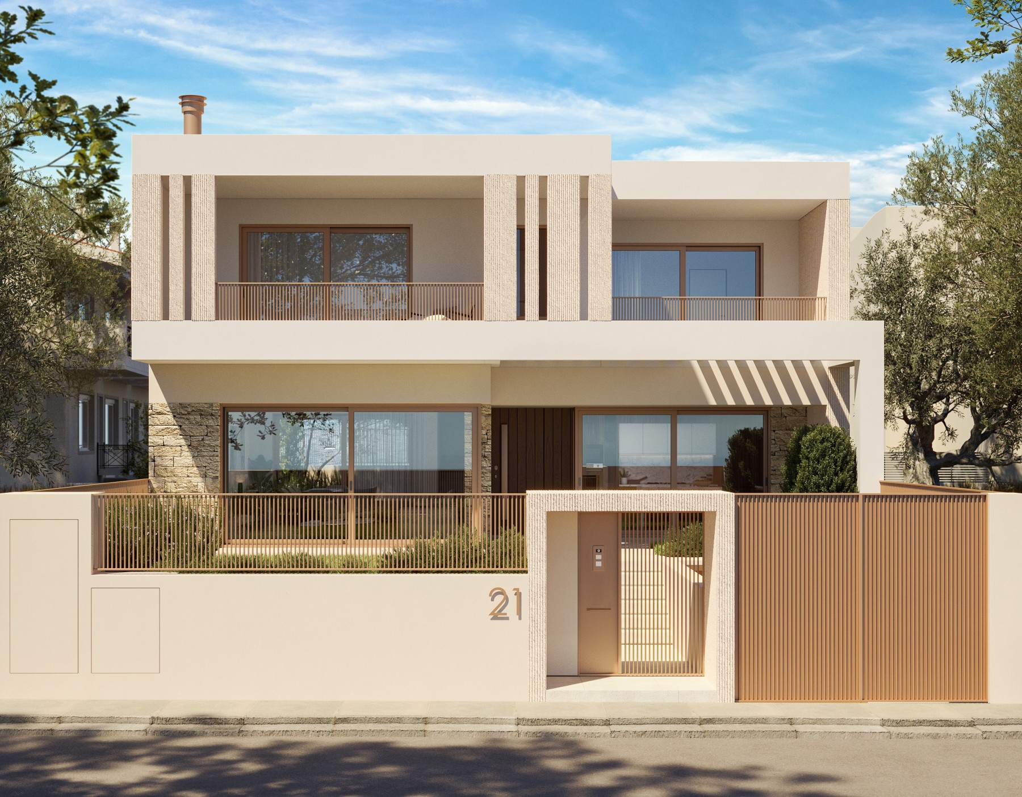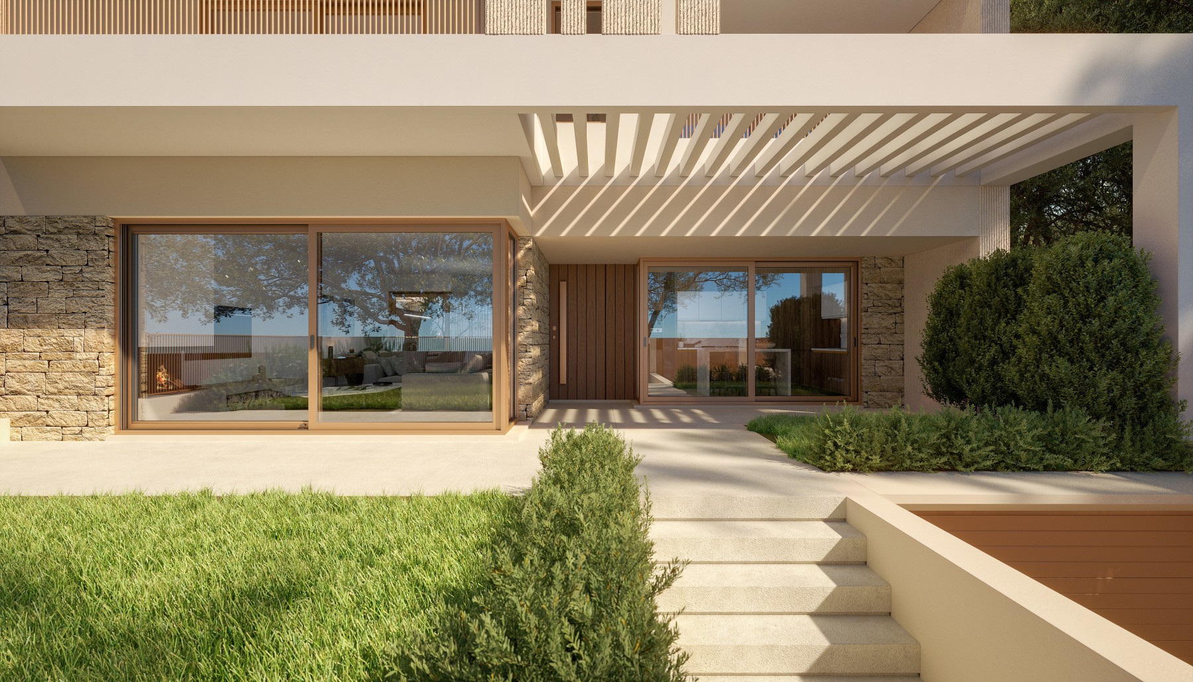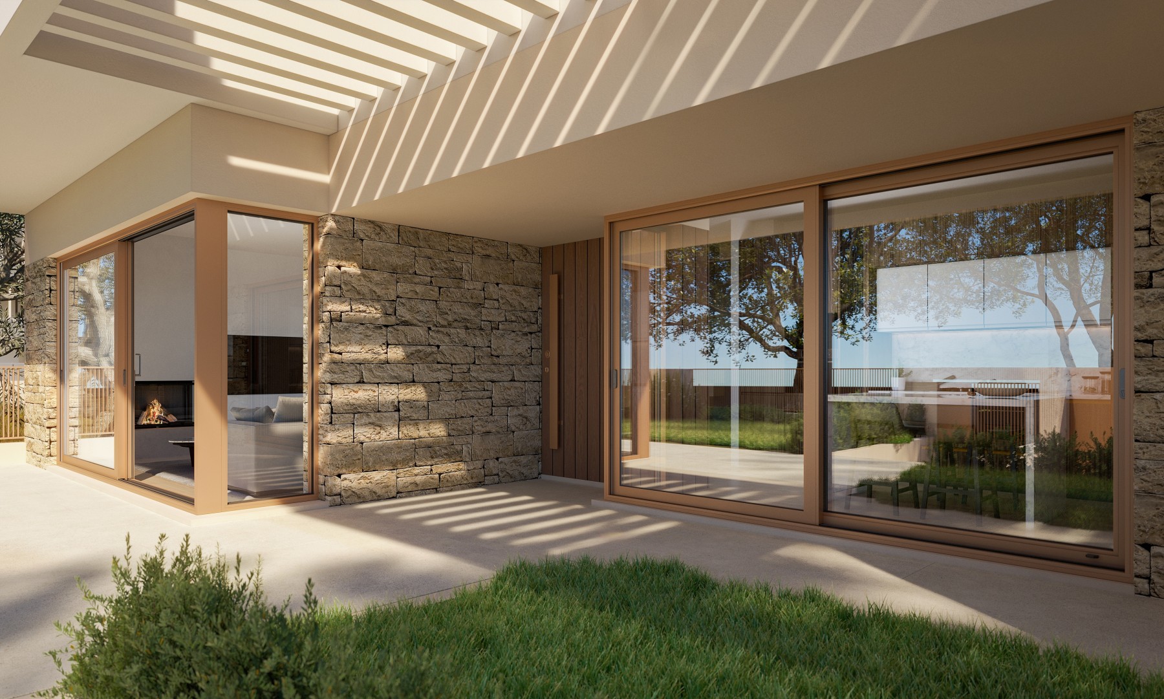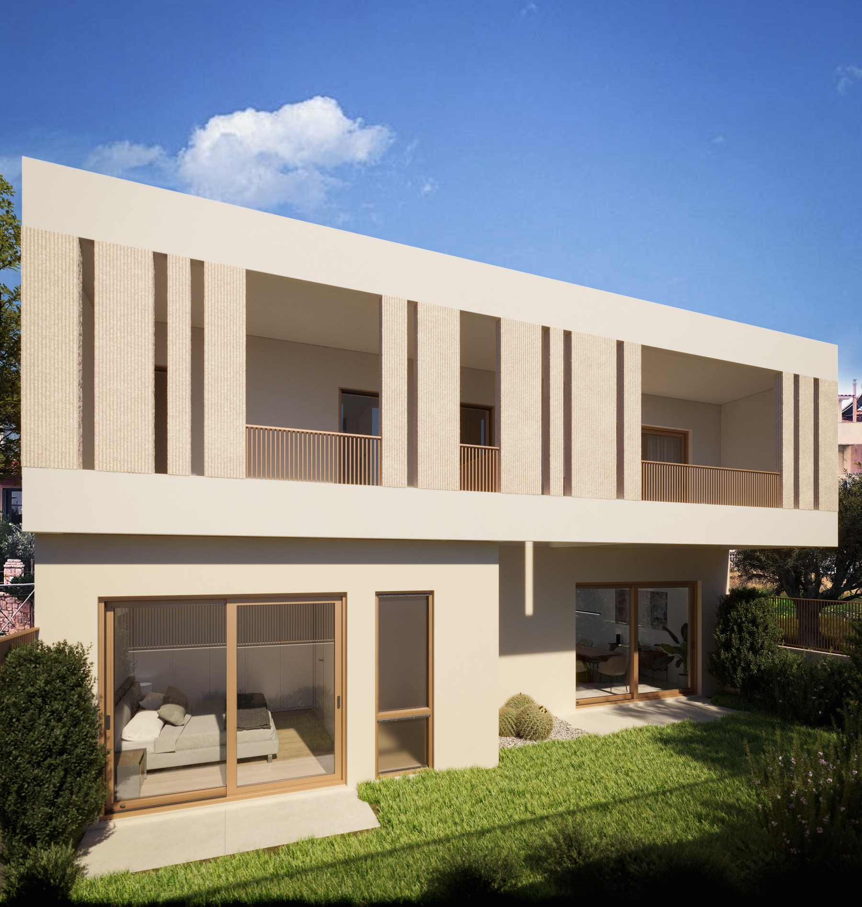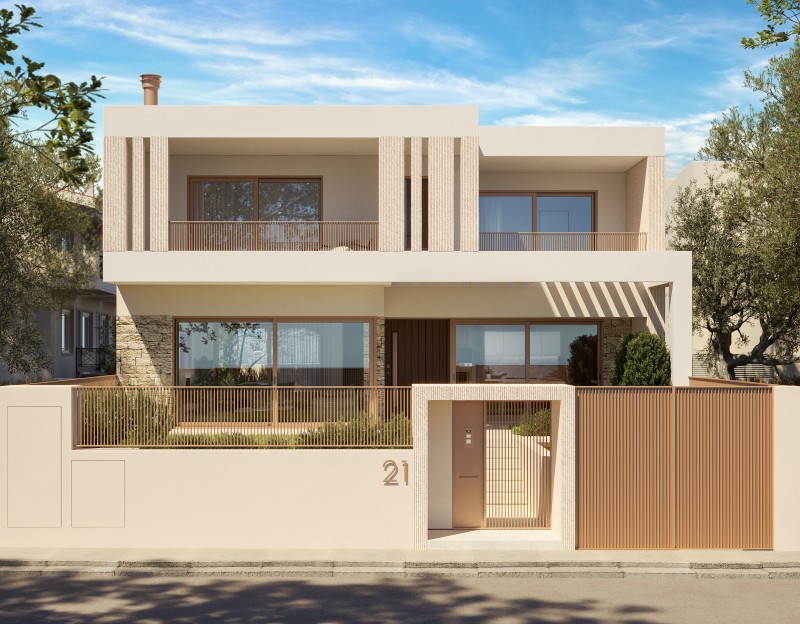
Private residence Gerakas
The private residence in Gerakas constitutes a contemporary architectural proposal with clean, horizontal lines and a calm, balanced morphological vocabulary. The composition is organized on two levels with strong geometric clarity, while the materiality combines textured plaster surfaces, stone and metal elements in warm tones, achieving a refined and discreet integration into the urban environment.
The large openings on the south-facing façade allow for a continuous flow of natural light and reinforce the seamless connection between interior and exterior space. At street level, the boundary wall and vertical metal elements structure privacy without disrupting the overall aesthetic unity of the building. On the upper floor, the sheltered balconies and the carefully detailed façades with shading elements offer a sense of intimacy and improved bioclimatic performance.
The overall architectural expression is defined by composure, precision in detailing, and a sense of timeless elegance.
